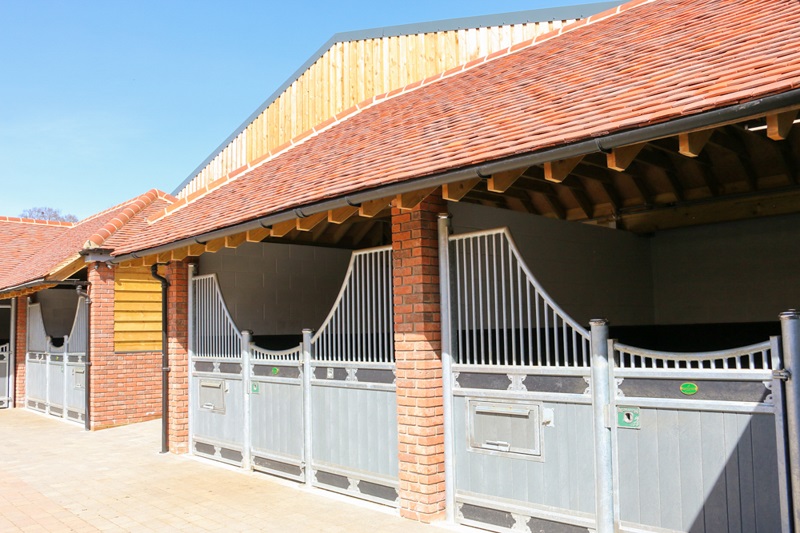Posted: 5th November 2018 | Back to news feed

Taking that first step towards your dream equestrian facility is a time full of excitement, apprehension and stress. With planning and design to consider before even breaking ground, where do you even start when thinking about building the equestrian dream?
The team at Equine Construction and Equine Planning offer their expert advice to those thinking of starting an equestrian building project.

Location, location, location
When thinking about your new dream yard location needs to be a key consideration. Where your intended design will sit within the landscape and any existing developments will be a key consideration for planners. Local planners will favour designs that sink a new development into the existing landscape or those that in-fill existing developments. Consideration should be given as to whether you can renovate or refurbish existing structures rather than building from new.
With location comes access. Will the equestrian facilities be accessed via an existing access route or will a new highways access need to be granted? There are also practical considerations for construction traffic, agricultural machinery and horseboxes to be taken into account.

The dream design
American style indoor barn stabling is very popular due to convenience and the great British weather. However, this will largely be dependent upon what planning permission can be obtained. Traditional stables can be more appealing to planners particularly when they are built in the vicinity of listed buildings.
Chosen materials for the build will need to be sympathetic to the landscape, for example timber cladding or natural stone may be a planning requirement as opposed to the red brick. It is not just the look of the actual buildings that will be considered by planners but landscaping around developments will also be taken into consideration, therefore planting and landscaping plans may also need to be submitted.
Cost will be a chief consideration for most of our clients. The construction costs of brick built stables with a traditional roof with clay tiles can often work out more expensive per square metre than an American Barn complex.
Luxury versus necessity may also need to be considered when designing elements such as wash boxes, solariums, horse walkers and arena sizes.

Time scales
Planning permission isn’t a quick process and needs to be carefully considered for both project management and financial reasons. For an initial pre-application for planning a response should be expected in 3 to 4 weeks after the application has been submitted.
A full planning application is likely to take 8 to 12 weeks dependent upon how many third party surveys are required in the form of ecological, topographical, landscaping and highways reports.
Timeframes for construction will vary on the design and construction materials used but in the case of an American Barn you could expect 3 to 4 weeks for ground works, 2 to 3 weeks for erection of the steel portal building in addition to the manufacturing time, 4 to 6 weeks for the fit out and external cladding.
for more information or to contact Equine Construction please visit: www.equineconstruction.co.uk
The Equestrian Index newsfeed is compiled from articles submitted by advertising members and expresses the opinions of those members. Watsons Directories Ltd shall not be held liable for any inaccuracies or mis-statements therein.